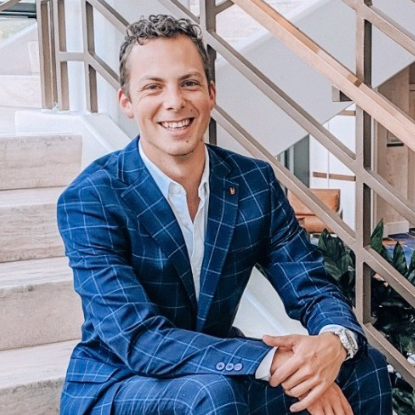$945,000
$1,000,000
5.5%For more information regarding the value of a property, please contact us for a free consultation.
3 Beds
6 Baths
7,521 SqFt
SOLD DATE : 03/24/2025
Key Details
Sold Price $945,000
Property Type Single Family Home
Sub Type Single Family Residence
Listing Status Sold
Purchase Type For Sale
Square Footage 7,521 sqft
Price per Sqft $125
MLS Listing ID 1280239
Style Traditional
Bedrooms 3
Full Baths 5
Half Baths 1
Year Built 2007
Lot Size 1.230 Acres
Property Sub-Type Single Family Residence
Property Description
Presenting 3275 Hotchkiss Valley | A Stunning Custom-Built Brick Home in the Heart of the Countryside. Discover the beauty of country living in this expansive 7,500+ sqft home, thoughtfully designed with both luxury and versatility in mind. With 3 primary bedrooms and 4 additional rooms used as bedrooms, this home offers up to 7 possible bedrooms to suit your family's needs. Boasting 2 full kitchens and 2 laundry areas, this home is perfect for multi-generational living or anyone who loves hosting. The main level features 2 master suites on opposite wings, an open-concept living area at its core, 2 office spaces, and a formal dining room for your entertaining needs. Step outside to a spacious covered porch, where you'll soak in the peaceful views of open pastures and a charming creek that winds around the backyard. Upstairs, you'll find a massive media/flex room, a 3rd master suite, another room used as a bedroom, and extra storage space tucked away for convenience. There's so much storage throughout the home, you'll feel like you could retire your self-storage units! The lower level is a perfect in-law suite or potential rental, with a separate entry, a full kitchen, laundry room, 3 bedrooms, and 2 full baths. The circular drive makes for easy parking and access, plus there's an attached 2-car garage and a storage shed for all your outdoor needs. Significant benefits include: New windows throughout, 2 new HVACs for main level and basement completed in 2024, 2 new water heaters also completed in 2024, whole house water filtration, and underground pet fencing. Schedule your private tour today and make this incredible property your own! Buyer to verify all information.
Location
State TN
County Loudon County - 32
Area 1.23
Rooms
Family Room Yes
Other Rooms Basement Rec Room, LaundryUtility, Addl Living Quarter, Bedroom Main Level, Extra Storage, Breakfast Room, Family Room, Mstr Bedroom Main Level
Dining Room Eat-in Kitchen, Formal Dining Area
Interior
Heating Central, Electric
Cooling Central Cooling, Ceiling Fan(s)
Flooring Laminate, Carpet, Hardwood, Tile
Fireplaces Number 1
Fireplaces Type Stone, Gas Log
Laundry true
Exterior
Exterior Feature Windows - Vinyl
Parking Features Garage Door Opener, Attached, Main Level
Garage Spaces 2.0
Garage Description Attached, SideRear Entry, Garage Door Opener, Main Level, Attached
View Country Setting
Building
Lot Description Creek, Private, Rolling Slope
Sewer Septic Tank
Water Public
Structure Type Vinyl Siding,Brick,Frame
Others
Acceptable Financing Cash, Conventional
Listing Terms Cash, Conventional
Read Less Info
Want to know what your home might be worth? Contact us for a FREE valuation!

Our team is ready to help you sell your home for the highest possible price ASAP
1111 N Northshore Dr SPC N-600, Knoxville, TN, 37919, United States






