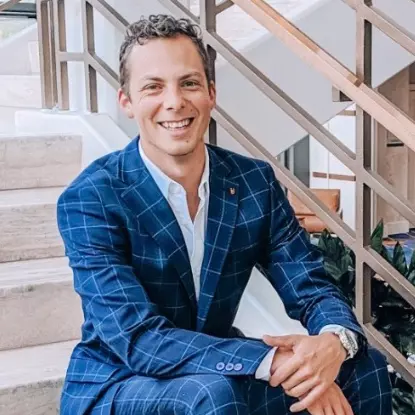$865,000
$865,000
For more information regarding the value of a property, please contact us for a free consultation.
4 Beds
4 Baths
3,424 SqFt
SOLD DATE : 09/27/2023
Key Details
Sold Price $865,000
Property Type Single Family Home
Sub Type Residential
Listing Status Sold
Purchase Type For Sale
Square Footage 3,424 sqft
Price per Sqft $252
Subdivision Fox Creek S/D Unit 2
MLS Listing ID 1237588
Style Traditional
Bedrooms 4
Full Baths 3
Half Baths 1
HOA Fees $70/ann
Year Built 2016
Lot Size 0.300 Acres
Property Sub-Type Residential
Property Description
Welcome to the luxurious residence at 619 Elk Falls within the highly coveted Fox Creek development in West Knoxville. This remarkable all-brick home has been meticulously maintained in spotless condition, exuding an inviting charm that resonates throughout. The interior design reflects a tasteful blend of sophistication and comfort. High ceilings and accent beams enhance the vaulted living room, while refined trim work adds a touch of elegance. Plantation shutters throughout allow natural light to grace the living space, creating an airy atmosphere. Rich wood floors adorn the main level, complemented by tiled bathrooms, while plush carpeting adds warmth to the upstairs area. Additional finished square footage accommodates a game room and private office, catering to both leisure and productivity. Storage needs are met effortlessly, including a convenient walk-in attic. As the heart of the home, the well-appointed kitchen features a gas range and bar seating. A sizable formal dining area provides ample space for hosting gatherings with family and friends. With four bedrooms, each featuring an en suite bathroom and walk in closet, you'll find comfort and privacy effortlessly intertwined. The master bedroom features a stepped ceiling and offers a peaceful retreat. Its en suite bathroom boasts his and hers sinks, a spacious soaker tub, and fully tiled shower creating a calm spa-like ambiance. Step outside to find a private patio and low-maintenance yard, providing an ideal outdoor space for relaxation. The exterior lighting, sprinkler system, and thermostat control are seamlessly integrated for wireless connectivity from your phone. Enjoy the added benefit of the gated neighborhood pool and pavilion, offering a refreshing escape without the hassle of private maintenance. This home presents an opportunity to embrace a refined lifestyle in a welcoming and elegant setting.
Location
State TN
County Knox County - 1
Area 0.3
Rooms
Family Room Yes
Other Rooms LaundryUtility, Bedroom Main Level, Extra Storage, Office, Breakfast Room, Great Room, Family Room, Mstr Bedroom Main Level, Split Bedroom
Dining Room Breakfast Bar, Eat-in Kitchen, Formal Dining Area, Breakfast Room
Interior
Heating Central, Natural Gas, Electric
Cooling Central Cooling
Flooring Carpet, Hardwood, Tile
Fireplaces Number 2
Fireplaces Type Gas Log
Laundry true
Exterior
Exterior Feature Irrigation System, Windows - Insulated, Patio, Porch - Covered, Prof Landscaped, Cable Available (TV Only)
Parking Features Attached, Main Level
Garage Spaces 2.0
Garage Description Attached, Main Level, Attached
Pool true
Amenities Available Clubhouse, Pool
Building
Lot Description Cul-De-Sac
Sewer Public Sewer
Water Public
Structure Type Brick
Schools
Middle Schools West Valley
High Schools Farragut
Others
Acceptable Financing Cash, Conventional
Listing Terms Cash, Conventional
Read Less Info
Want to know what your home might be worth? Contact us for a FREE valuation!

Our team is ready to help you sell your home for the highest possible price ASAP
1111 N Northshore Dr SPC N-600, Knoxville, TN, 37919, United States






