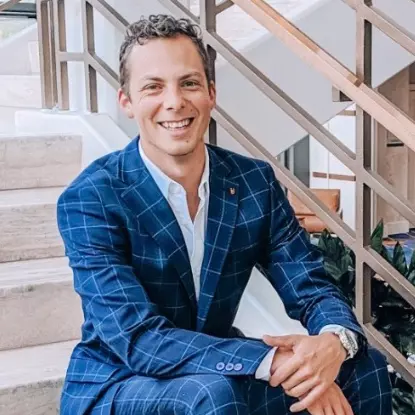$325,000
$314,900
3.2%For more information regarding the value of a property, please contact us for a free consultation.
4 Beds
3 Baths
2,412 SqFt
SOLD DATE : 06/02/2021
Key Details
Sold Price $325,000
Property Type Single Family Home
Sub Type Residential
Listing Status Sold
Purchase Type For Sale
Square Footage 2,412 sqft
Price per Sqft $134
Subdivision Summit View At Hodges Bend
MLS Listing ID 1151918
Style Traditional
Bedrooms 4
Full Baths 2
Half Baths 1
HOA Fees $10/ann
Year Built 2016
Lot Size 7,840 Sqft
Property Description
Oh wow...I'm in love with this gorgeous home! That is the first thing you are going to say when you see this beautiful showplace on a premium, level lot. This ''smart home'' still looks brand new and sweet Alexa will make your life effortless! You will be impressed when you walk in and see the oversized living room with crown moulding, accenting the tall ceilings. Gas fireplace to enjoy those cool evenings at home and relaxing at home after a long day. Windows galore give plenty of natural light to this lovely home. Hardwood floors throughout most of the downstairs really make this home shine. This kitchen is an absolute cooks dream! So many cabinets and the granite counter tops will make you want to cook every meal at home. This wonderful kitchen gives you plenty of room to move around while cooking your favorite recipes with friends and family. The island is ideal for extra storage, seating, and additional space while preparing meals. Stainless steel appliances included too! This lovely kitchen even has a built in coffee bar-you coffee lovers are gonna buy it for this reason alone! Dining room is huge or you could also use this space for an office downstairs. Be sure to walk out onto the large wrap-around deck and see the wonderful Smoky Mountain Views! Fenced in yard too-perfect for those fur babies! Plenty of room to enjoy spending time with family or a great night entertaining friends. Upstairs features carpet with upgraded padding throughout. Sizable master bedroom is heavenly-the ensuite comes compete with two vanities so you don't have to worry about who gets the most space-everyone has their own. Walk in shower and the glamour tub will suit all tastes. Soak all your cares in this massive tub! And just wait until you see the closet with built in closet system-it will hold all your essentials and more. The additional fourth bedroom could also be used as den, another office, or would be great for a media room. Custom draperies accent the windows. Check out this cool feature-the garage has been fully insulated to maintain the temperature so no more cold days in the garage for you! This one owner home has many wonderful first-class upgrades-lighting, mirrors throughout, plantation shutters, upgraded shutters on the exterior, security system that includes water sensors along with security and more! All you have to do is move right in!
Location
State TN
County Sevier County - 27
Area 0.18
Rooms
Other Rooms LaundryUtility, Extra Storage, Breakfast Room
Dining Room Formal Dining Area
Interior
Heating Central, Natural Gas
Cooling Central Cooling
Flooring Carpet, Hardwood, Vinyl
Fireplaces Number 1
Fireplaces Type Gas Log
Laundry true
Exterior
Exterior Feature Windows - Vinyl, Fence - Wood, Patio, Porch - Covered, Deck, Doors - Storm
Garage Garage Door Opener, Attached, Main Level
Garage Spaces 2.0
Garage Description Attached, Garage Door Opener, Main Level, Attached
View Seasonal Mountain
Building
Lot Description Level
Sewer Public Sewer
Water Public
Structure Type Vinyl Siding,Brick,Frame
Read Less Info
Want to know what your home might be worth? Contact us for a FREE valuation!

Our team is ready to help you sell your home for the highest possible price ASAP

1111 N Northshore Dr SPC N-600, Knoxville, TN, 37919, United States






