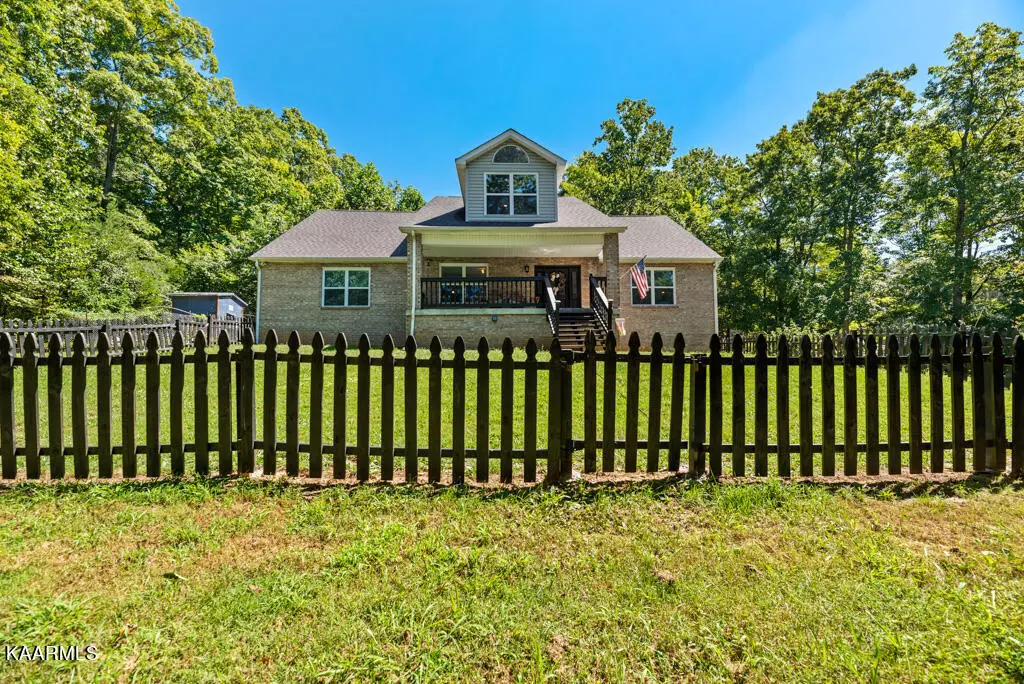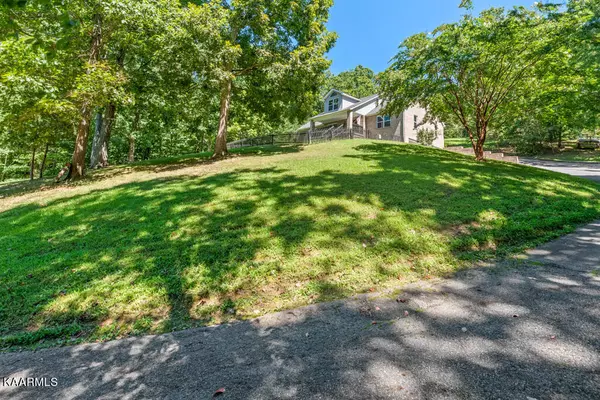
GET MORE INFORMATION
$ 520,000
$ 550,000 5.5%
3 Beds
3 Baths
3,208 SqFt
$ 520,000
$ 550,000 5.5%
3 Beds
3 Baths
3,208 SqFt
Key Details
Sold Price $520,000
Property Type Single Family Home
Sub Type Residential
Listing Status Sold
Purchase Type For Sale
Square Footage 3,208 sqft
Price per Sqft $162
Subdivision Ray Ellis Subdivision
MLS Listing ID 1204678
Style Traditional
Bedrooms 3
Full Baths 3
Year Built 1996
Lot Size 5.100 Acres
Property Sub-Type Residential
Property Description
It is possible to have privacy, land, and convenience for a reasonable price. This newly renovated, all brick, 3 bedroom, 3 bath home with 2 bonus rooms within Powell, sits on top of 5 acres of privacy on a dead-end street. There is no HOA, NO RESTRICTIONS, no city taxes, and still only 20 minutes from downtown Knoxville. As soon as you step foot on this property, you will feel the peace wash over you as you take in the quiet and beautiful landscape of mature trees on your new homestead. The home's 5 acres are suitable for livestock with 3 of 4 sides already fenced with barbed wire, and at one point the property even had pigs roaming the backwoods. Concerned about the massive increase in food prices? There is a large secure chicken coop (suitable for up to 30 chickens) where your chickens can provide you with more eggs than you can ever eat. AND, there are TEN, irrigated, 4x8 raised garden beds, where you can grow a MASSIVE amount of food! Behind the house is a large field, and behind that is a few acres of woods. The previous owner set up a very nice shooting range, with shooting distances of nearly 90 yards! Remember, NO RESTRICTIONS!
When inside you will be blown away by the high-end farm house finishes of the recent remodel. As you enter the front door you are greeted with refinished real hardwood floors and a sitting area perfect for relaxing and enjoying your favorite book. As you continue through the house you will be taken in by openness of the main living space with its bountiful cathedral ceilings and natural lighting. Your thoughts will be quickly drawn to warm winters when you see the floor to ceiling white brick, wood burning fireplace (huge supply of wood in the basement). As you turn the corner into the dream kitchen you will notice the butcher-block counter tops complemented with white shaker cabinets (all soft-close hinges), stainless steel appliances, and plenty of space for cooking. Speaking of "space"...you will LOVE the massive closet to store all your small appliances and other kitchen equipment! Just on the other side of the matching island is a picture window which is a perfect spot for a dining room table. Your next stop on the main level will be the large master suite with a spa-like bathroom with soaker tub, his and her vanity, tiled half wall, and custom shower with glass doors. Also included on the main level are two nice sized bedrooms, a recently remodeled bathroom, and a laundry room (with laundry tub) and a barn door.
As you top the stairs onto the second level you will land on a nice open loft area overlooking the main living space. There are two HUGE bedrooms and a beautiful, recently remodeled gorgeous full bath upstairs, as well as two additional storage closets.
Apart from the beautiful designs and layout the rest of the home is like a new house. The HVAC and roof are only 5 years old. The new windows come with the most current energy efficient features. The unfinished basement is roughed in with plumbing, electricity, and a 5x20 storm shelter. This spot would be perfect for a workshop, man cave, or mother-in-law suite. There is also a fireplace in the basement behind the large stack of firewood. Just in time for winter!!
This home will not last long. It's hard to find a 5 bedroom house. It's even harder to find a house in Knox County with 5 acres. It's almost impossible to find a home this nice, this size, with this much land, in this price range. Call TODAY to schedule your private tour. (NOTE: chickens, cameras, and shooting targets do NOT convey and are not for sale).
Location
State TN
County Knox County - 1
Area 5.1
Rooms
Family Room Yes
Other Rooms LaundryUtility, DenStudy, Workshop, Bedroom Main Level, Extra Storage, Family Room, Mstr Bedroom Main Level, Split Bedroom
Dining Room Eat-in Kitchen
Interior
Heating Heat Pump, Electric
Cooling Central Cooling
Flooring Carpet, Hardwood, Tile
Fireplaces Number 1
Fireplaces Type Brick, Wood Burning
Laundry true
Exterior
Exterior Feature Window - Energy Star, Windows - Vinyl, Fence - Wood, Patio, Cable Available (TV Only)
Parking Features Garage Door Opener, Basement
Garage Spaces 2.0
Garage Description Basement, Garage Door Opener
Amenities Available Elevator(s)
View Wooded
Building
Lot Description Private, Wooded
Sewer Septic Tank
Water Public
Structure Type Brick,Frame
Schools
Middle Schools Halls
High Schools Halls

1111 N Northshore Dr SPC N-600, Knoxville, TN, 37919, United States






